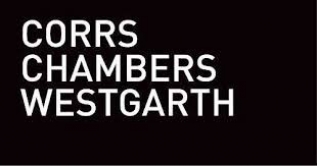Corrs Chambers Westgarth Fitout 120 Collins St

Corrs Chambers Westgarth Fitout 120 Collins St
Mechanical Services Value: ~$3.5mil
Principal: Corrs Chambers Westgarth
Builders: Buildcorp
Mechanical Consultant: Evolved Engineering
Architect: Bates Smart
Corrs Chambers Westgarth (Corrs) is relocating their Melbourne office to 120 Collins St. The tenancy floors will be a non-contiguous stack consisting of levels 39 – 42, 44 – 46, and 49 (total 8 floors), encapsulating a total NLA space of 9,024m2. The client and front-of-house areas will be mainly located on levels 41 and 42 with an internal stair created to connect the two floors. The commercial kitchen will be on level 41 with level 42 having a reheat kitchen and the Café. The remainder of the floors will be Legal work floors.
